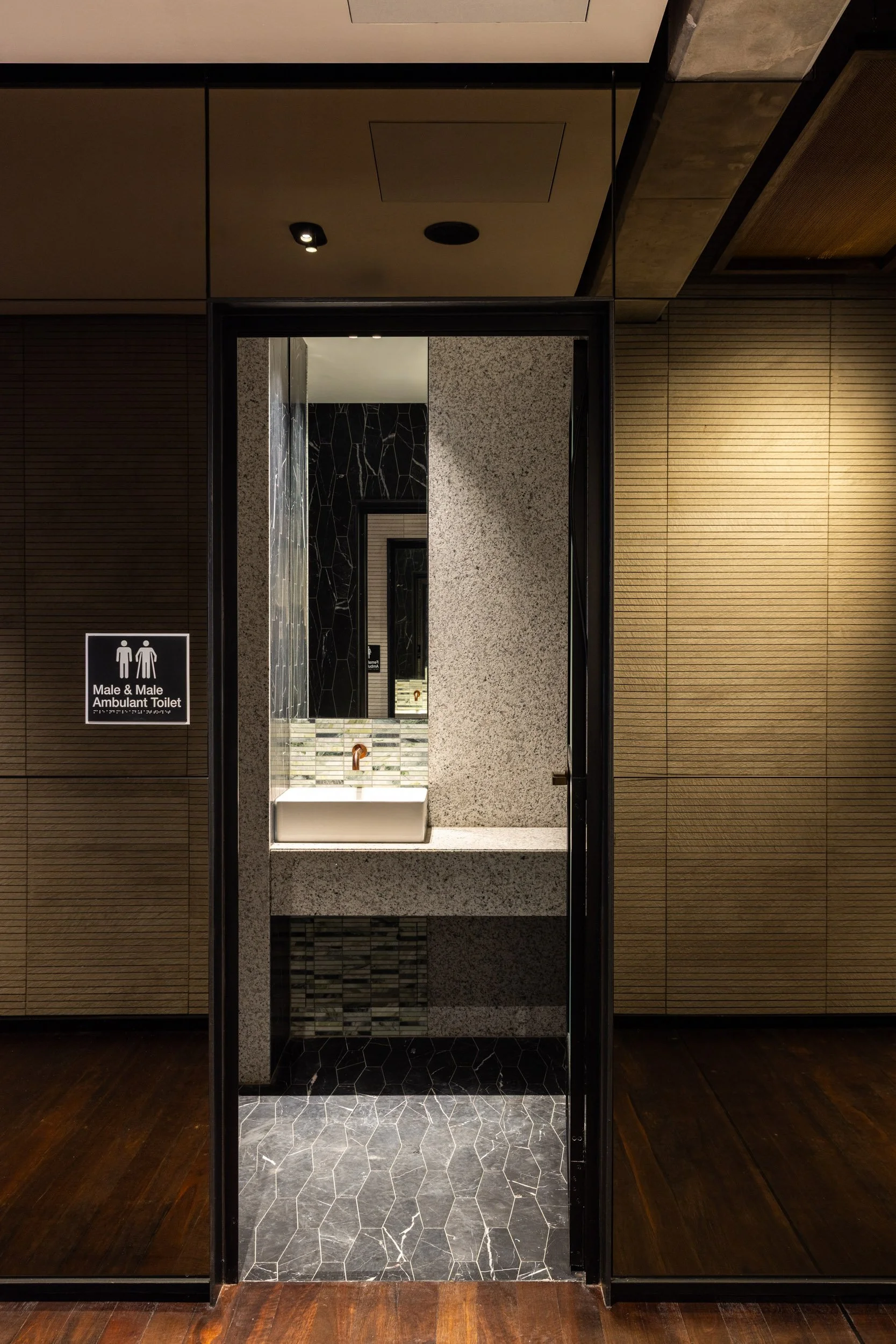






















Grace House Project
Location: 279 Clarence Street, Sydney 2000
Architect: Tzannes
Size: 5200 m²
Completion: 2024
Duration: 24 months
Project Manager: SPM
Engineers: Aston Consulting Engineers
Builder: SPM
Grace House Project
Location: 279 Clarence Street, Sydney 2000
Architect: Tzannes
Size: 5200 m²
Completion: 2024
Duration: 24 months
Project Manager: SPM
Engineers: Aston Consulting Engineers
Builder: SPM