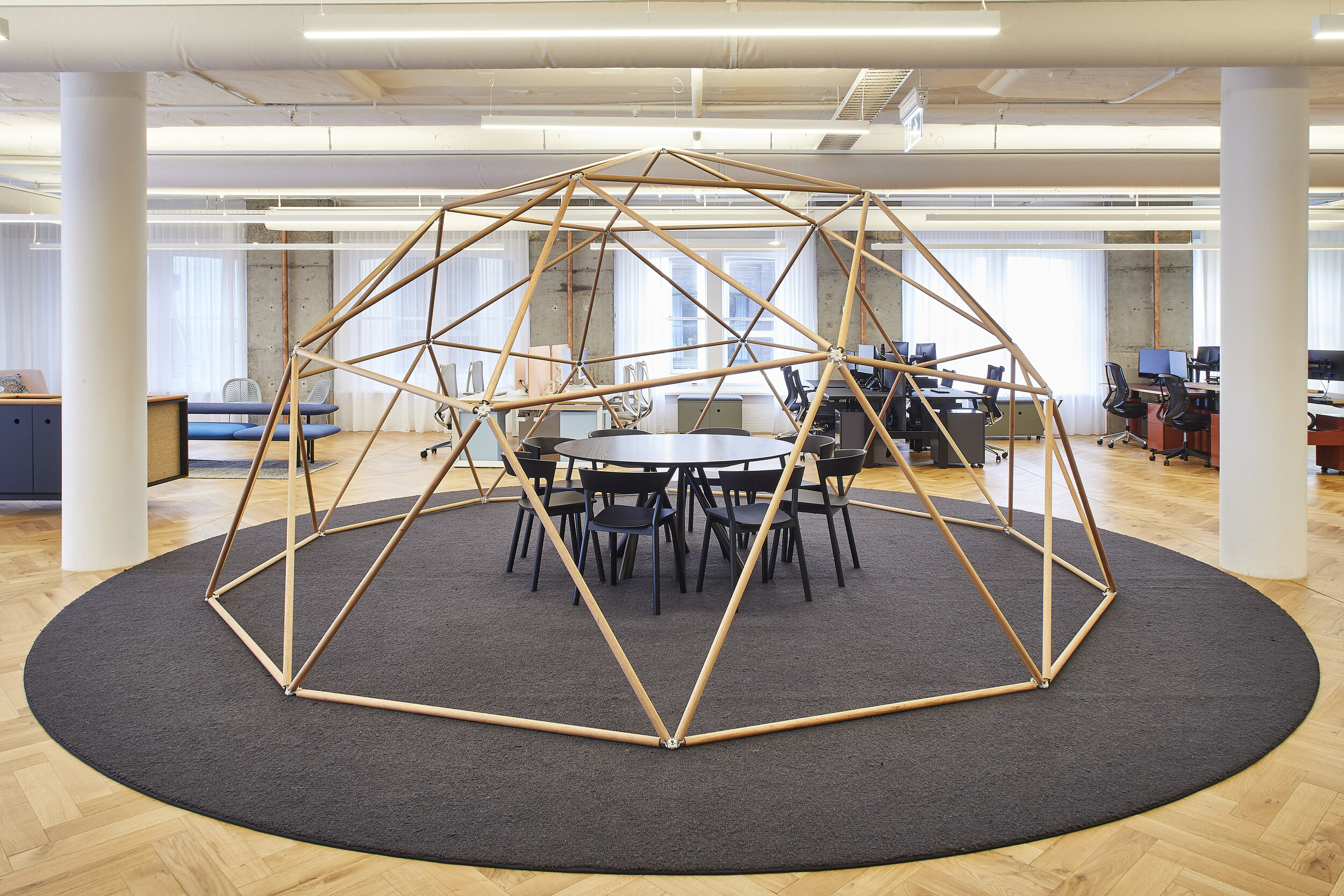UCI FURNITURE SHOWROOM
Project Location: Level 7, 222 Clarence Street Sydney
Completion Date: 2019
Project timing: 3 months
Photography: Tyrone Branigan All rights reserved. © 2020
UCI’s new workplace and showroom is located within a refurbished heritage building in the heart of Sydney’s CBD. UCI products sit elegantly within the open floor space showcasing the extensive product in a unique space concepted on a relaxed French Apartment.
The project has been transformational for UCI, lifting the brand to reflect there quality offering. UCI sought a space that was flexible, open, casual, relaxed and not your typical workplace. A space where specifiers could see workplace products in a non-workplace like environment. The guest enters the open ‘apartment’ space to be immersed with UCI’s furniture openly shown. A playful Geodome structure anchors the centre, setting up areas rotating of it. The eclectically designed workstations being used by UCI sales staff form part of the client experience showing various workstation types, configurations and finishes. A staff kitchen sets up a relaxed corner showcasing UCI break-out offering. The space is airy with no walls allowing the guest to see various products options in the distance. Controlled lighting mixed with soft fabric ducting sets a datum line sitting below the exposed concrete ceiling keeping height. White flowing curtains are used for both sun control and to form storage areas. They sit in between raw concrete columns giving the space a relaxed feel. A customized work and storage bench used for creating finishes options sits low in the open space giving the specifier a chance to play with finishes options whilst selecting furniture.
The brief was for no walls whilst creating intimacy. The workplace showroom needed to be open and flexible allowing UCI to update and shift for new ranges. It’s a dynamic space they can easily reconfigure when required. The space can be broken up into smaller spaces thru use of the Geodome. Setting up intimate areas for different product lines was very important for their partners. Conversely opening the space up for large launches and industry events was also important. It’s what you don’t do, that makes the space work. Restraint was import to allow the product to shine. A warm classic herringbone floor finish allows the product to sit simply and elegantly.
The Geodome timber structure forms a backdrop for all areas of the showroom, showing opportunities within the creation of structure. Both negative and positive space is used to show furniture dynamically giving the guest a glimpse into the possibilities of UCI. Challenging how a room can be built, this structure sits between an elegant herringbone oak floor and innovative services designed using fabric duct and cleverly controlled lighting. Its a space that allows UCI clients to see the potential of non-typical work-space and ultimately UCI’s diverse innovative product offering.












